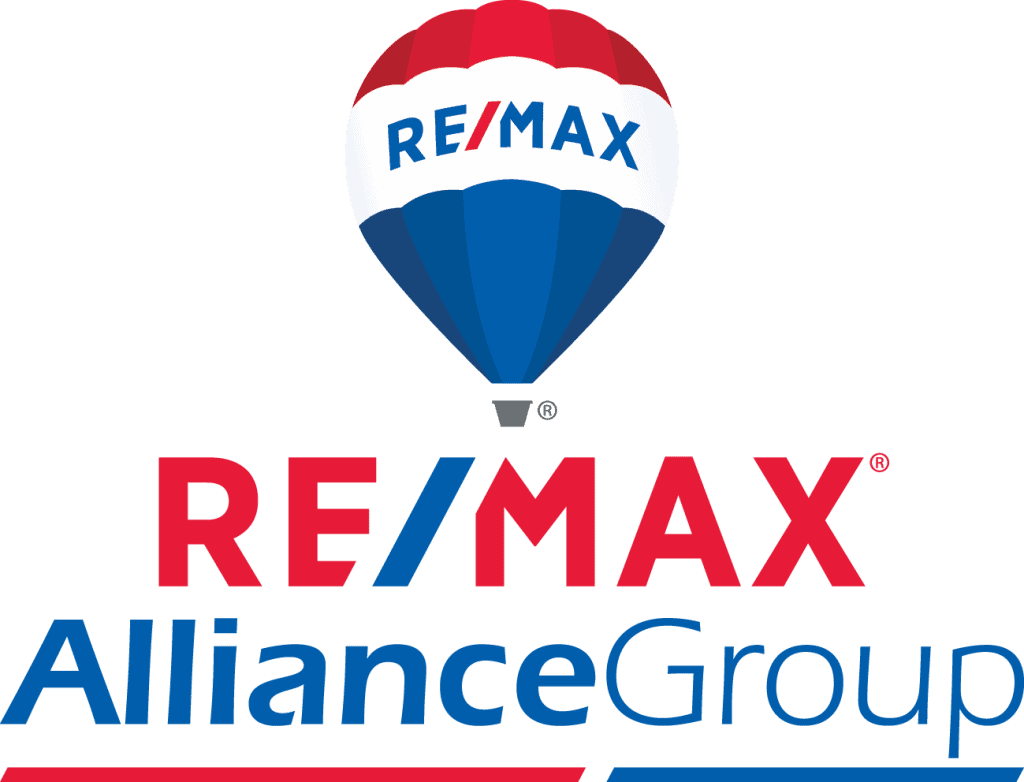Check Out this Rare Taralon Dream Home For Sale – Looking Great from Every Angle!
There’s nothing like a home whose curb-appeal instantly telegraphs a custom design carried out with superb craftsmanship – one built with opulent style in mind. As a long-time Realtor in the Tampa area, I enjoy being able to present my clients – new and old, relocating or upsizing – with a house that delivers everything they could ask for. My new listing at 3408 W. Vasconia Street fits the bill.
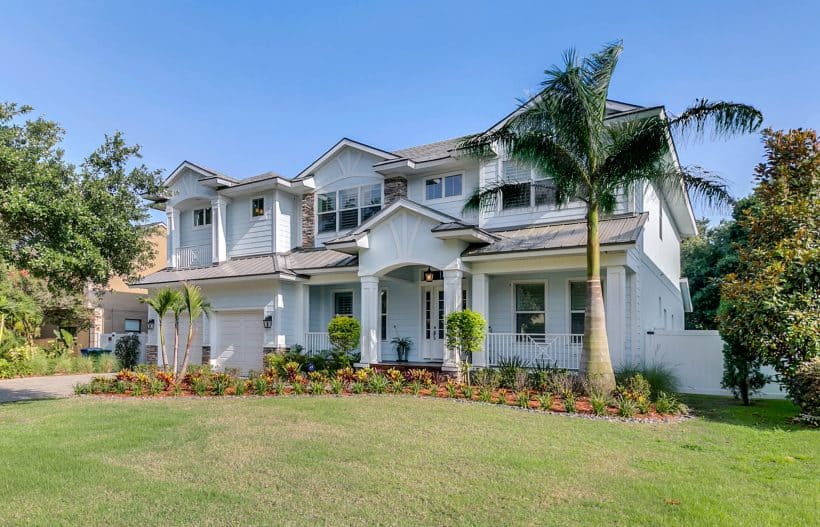
This five-bedroom, four-bath property with an oversized garage comes in at more than 4,600 sq ft of living space, and there’s even a bonus of 170 sq ft of cooled attic space. Stately and majestic, the West Indies-style home is a standout with extra design flourishes evident in every carefully crafted detail, from front-balcony railings to curved archway at the front entry.
An Entrancing Entrance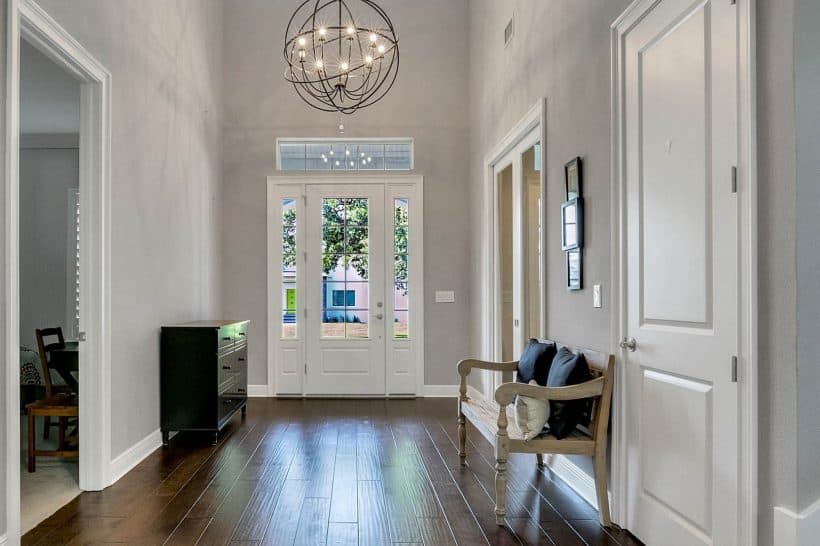
Sitting pretty on almost a quarter of an acre, the home advertises its allure before you even step inside. Elegant landscaping including a towering palm sets the stage. Graphic trim elements set off windows, and brick pavers constitute an upscale driveway, adding to the image of no-expense-spared design. The front porch measures an impressive 23 by 14.
In the interior you’ll find everything light and bright – an immense, open expanse of space greets you, and only after taking it in do you notice the shiplap accent walls and the clever way the railing detail is repeated in the interior, setting off the staircase and the second-floor balcony.
Soon you’ll appreciate other elements such as the exposed pine beams in the dining room that stretch dramatically over the kitchen (and are repeated in the master bedroom) complementing the notable, naturally aged maple expresso wood flooring.
Touches of Grandeur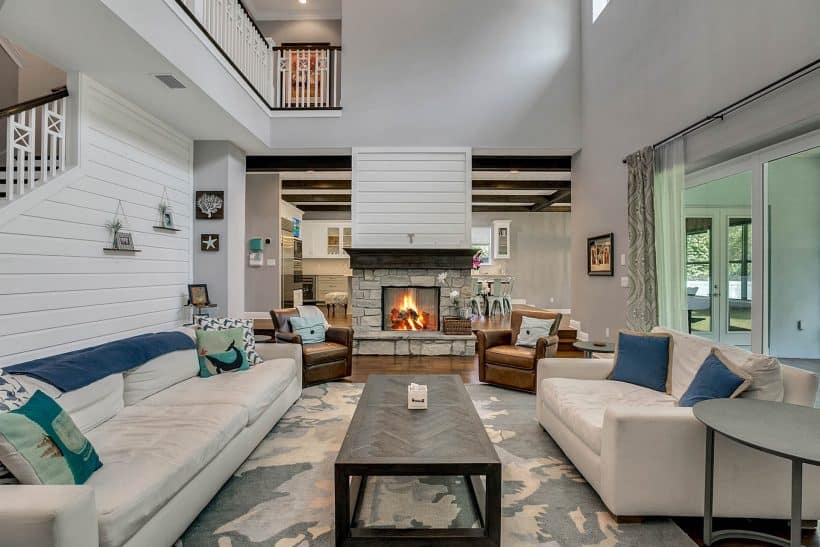
Ceiling height in the sunken grand living room soars to 26’, with 10’ ceilings elsewhere. Imagine the family gathered around the ventless see-through gas fireplace with stone accents – a feature that adds immeasurably to the posh décor – as do the 7” crown molding and 5-¼” baseboards.
Impeccable style attaches to everything in the island kitchen as well, from the Wolf gas stove and convection microwave to the Sub-Zero refrigerator and Bosch dishwasher. Custom touches include walk-in pantry, butcher-block breakfast table and countertops of quartz.
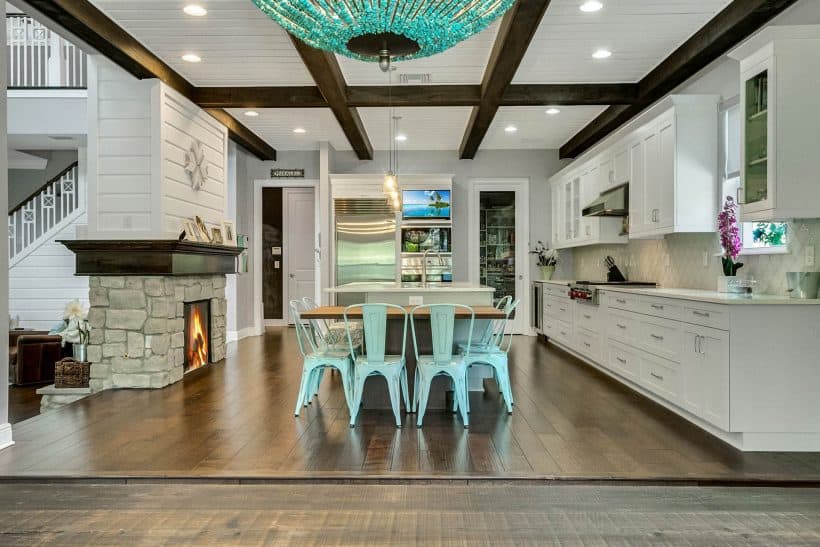
The Advantages of Being Green
Built in 2015, the home is LEED certified, featuring energy-efficient windows with insulated Low-E coated impact glass and more. The AC is dual, with electronic air filtration system controllable by your phone. Integrated GPS knows when you’re close to home and can adjust AC to your desired temp! Spray foam insulation in roof area and between walls keeps utility bill down. There’s $25K worth of upgraded R38 insulation, as well as two tankless water heaters.
The house is fully prewired for home automation and audio. Preplumbing and electric are in place for pool and outdoor casita. The home comes with a 10-year structural warranty
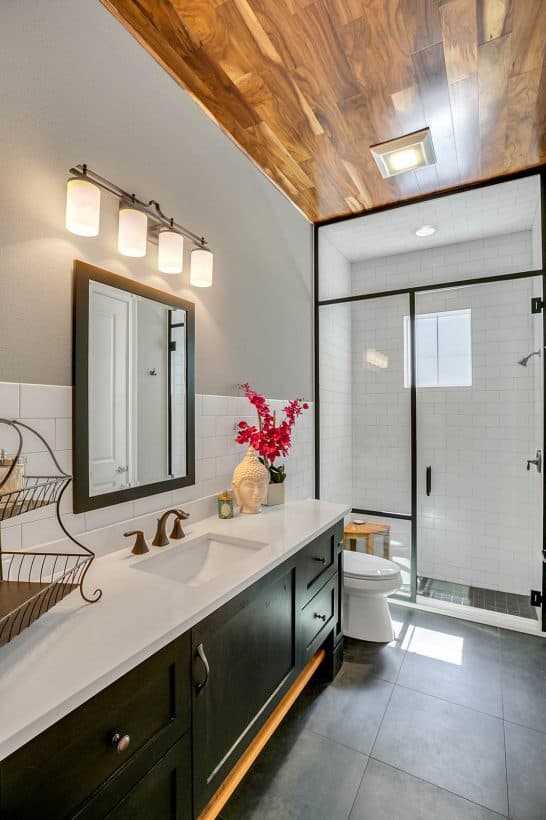
Design with the Homeowner in Mind
Conveniently, the downstairs has a bedroom and full bath. Other features to be savored are the generously sized laundry, game room, downstairs office, dual-sink master-bath vanity that seems to stretch for miles, plantation shutters, back porch with ceiling fan and private backyard.
And what a location! South Tampa in the Plant High district, steps from Bayshore Blvd. Easy commute to St. Pete or the Xpressway to emerging Downtown Tampa and enjoy being just minutes from Tampa International Airport.
A Word about the Builders
The builders, who obviously took particular pride in this project, are Taralon Homes, founded in 2011 by Mike Bartoletta and Scott Kirchner, both of whom are award winners formerly with the highly respected Hannah Bartoletta Homes. Bartoletta lives by his mantra: “When building your dream home, there is no reason to compromise.”
Why wait to build when you can have this nearly new custom-built Taralon home now! If you’re interested, give me a shout.






