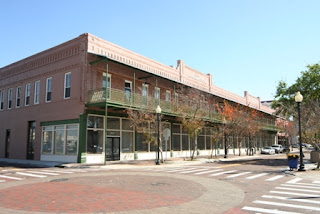By MICHAEL CANNING
LOCATION: 1209 N Franklin St., downtown.
DEVELOPER: Stephanie Ferrell and Russell Versaggi as Arlington Partners LLC.
DESCRIPTION: Two-story circa 1910 brick vernacular building with 31,000 square feet. The ground floor is being converted into 10 units ranging from 1,200 to 1,620 square feet for retail, commercial, residential, or live-work use. The upper floor will have 11 residential units, seven of which will be one-story flats. They will range from 680 to 1,200 square feet. Four other units will be two-story townhomes ranging from 1,200 to 1,500 square feet.
AMENITIES: The flats and townhomes will feature much of the historic building’s original trim work, including doors, transom windows, carpentry accents, 12-foot ceilings, plus hardwood floors and stone kitchen countertops. The townhomes will have rooftop decks.
WHAT THEY’RE SAYING: “I was definitely charmed and surprised by (the building),” said Stephanie Ferrell, a Tampa architect who specializes in historic preservation. She said much of the building’s interior, “hadn’t been disturbed for 50 years. The whole interior was a time capsule from 1910.”
TIMELINE: The second floor used to house the 52-room Arlington Hotel. The ground floor had the hotel’s lobby and other retail businesses. The hotel closed shortly after Badcock furniture store took over the ground floor, about 1946 or 1947, Ferrell said. The second floor was likely converted to low-rent apartments and eventually vacated, she said. Ferrell bought the building three years ago with former business partner Bob Harrell. Badcock moved out of in October, and renovations began in early January.







